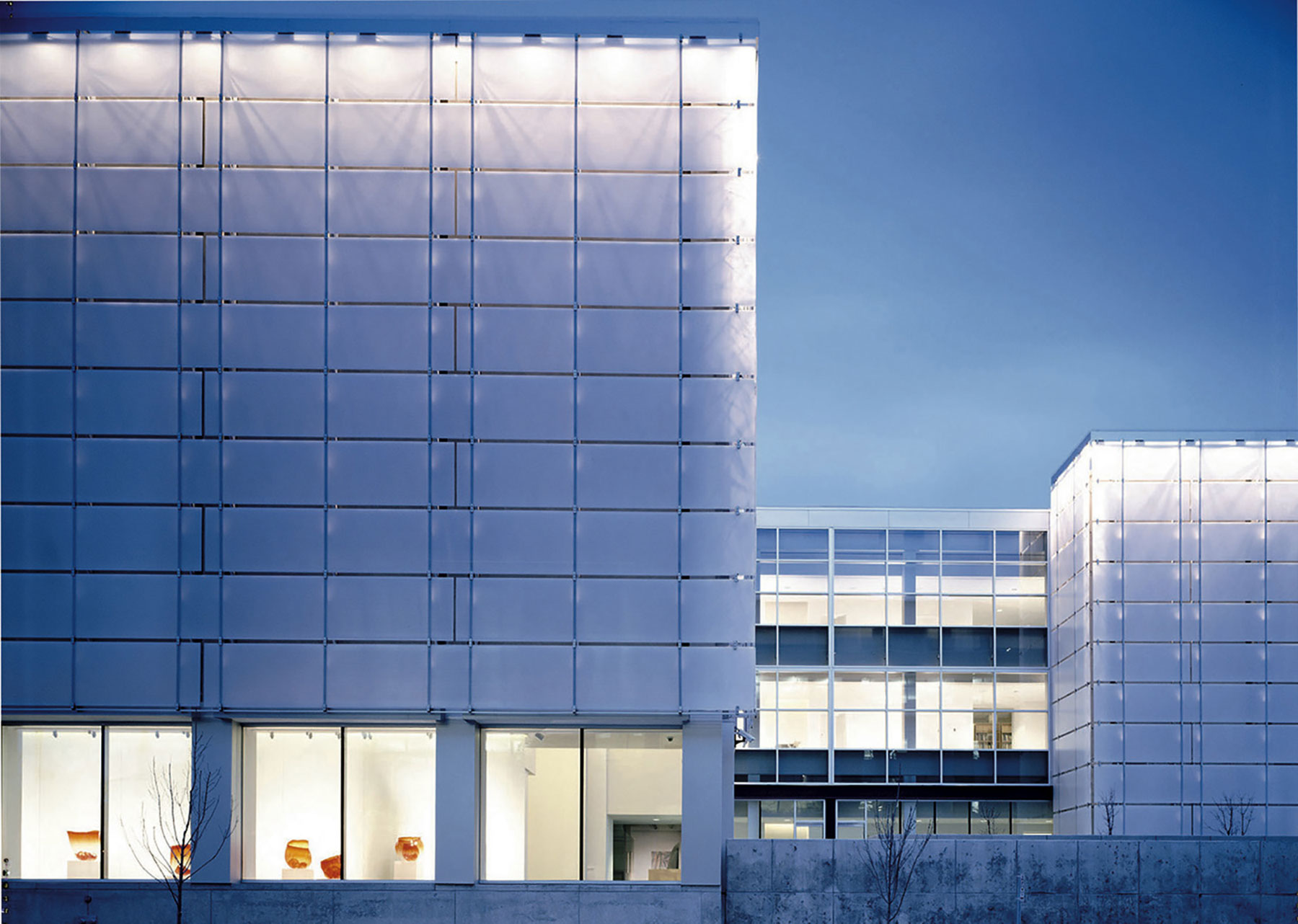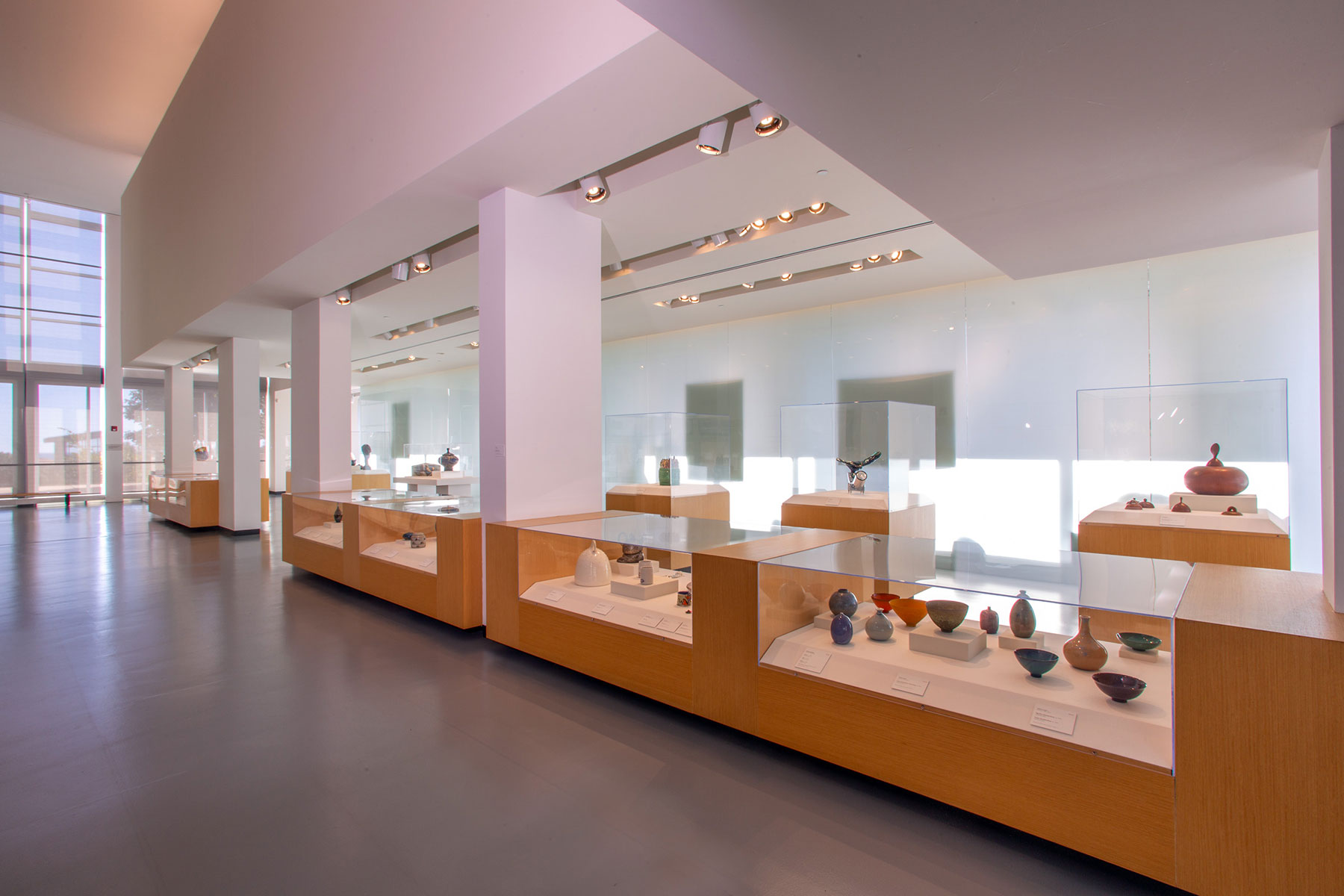Video courtesy of Brininstool + Lynch and Karen Carter
Award-Winning Architecture
RAM’s bold architecture is the result of a renovation of several existing structures with portions built as long ago as the late 1800s. Award winning Chicago-based architects Brininstool + Lynch reinvented the downtown Racine space into a 46,000 square foot museum designed specifically for RAM’s permanent collection. Its glowing facade and street level galleries stand as cultural beacons, drawing the attention of passers-by both night and day. The RAM facility includes exhibition galleries, a sculpture courtyard, a Museum Store, an Art Library and research center, art storage and preparation areas, as well as administrative offices.
As a sustainable project, the museum incorporates new technologies and products, such as recycled rubber flooring to reduce negative environmental impact. RAM is one of the first museums to use flat screen video monitors in place of traditional informational and exhibit signage.
Award-Winning Architecture
Video courtesy of Brininstool + Lynch
RAM’s bold architecture is the result of a renovation of several existing structures with portions built as long ago as the late 1800s. Award winning Chicago-based architects Brininstool + Lynch reinvented the downtown Racine space into a 46,000 square foot museum designed specifically for RAM’s permanent collection. Its glowing facade and street level galleries stand as cultural beacons, drawing the attention of passers-by both night and day. The RAM facility includes exhibition galleries, a sculpture courtyard, a Museum Store, an Art Library and research center, art storage and preparation areas, as well as administrative offices.
As a sustainable project, the museum incorporates new technologies and products, such as recycled rubber flooring to reduce negative environmental impact. RAM is one of the first museums to use flat screen video monitors in place of traditional informational and exhibit signage.
Panels
To unify the building, Brininstool + Lynch devised what has become the project’s defining feature: a continuous wrap of translucent acrylic panels. At night, the panels are lit from behind to create a luminous, glowing facade.

Panels

To unify the building, Brininstool + Lynch devised what has become the project’s defining feature: a continuous wrap of translucent acrylic panels. At night, the panels are lit from behind to create a luminous, glowing facade.

Galleries
In RAM’s design, Brininstool + Lynch created warm and welcoming spaces for the display of art by combining glass and concrete with materials such as rubber and reconstituted ash. On the first floor, public spaces filled with natural light and outdoor views sit side-by-side with darkened galleries that protect environmentally sensitive objects. Second story galleries soar eighteen feet in height. Large windows on the street level encourage pedestrians to respond to the artists’ work on display.
Photography: Christopher Barrett, Hedrich Blessing, Chicago, IL
Galleries

In RAM’s design, Brininstool + Lynch created warm and welcoming spaces for the display of art by combining glass and concrete with materials such as rubber and reconstituted ash. On the first floor, public spaces filled with natural light and outdoor views sit side-by-side with darkened galleries that protect environmentally sensitive objects. Second story galleries soar eighteen feet in height. Large windows on the street level encourage pedestrians to respond to the artists’ work on display.
About the Architects
Brininstool + Lynch has completed projects ranging from custom residences to skyscrapers throughout North America, including Perimeter Gallery’s Chicago and New York locations, The Art Institute of Chicago’s Gallery 24, offices and labs for a group of theoretical physicists and a 36-story, mixed use tower in Chicago. The firm’s work has been published internationally and recognized with numerous awards, including from the American Institute of Architects and the American Architecture Award for the Racine Art Museum.



